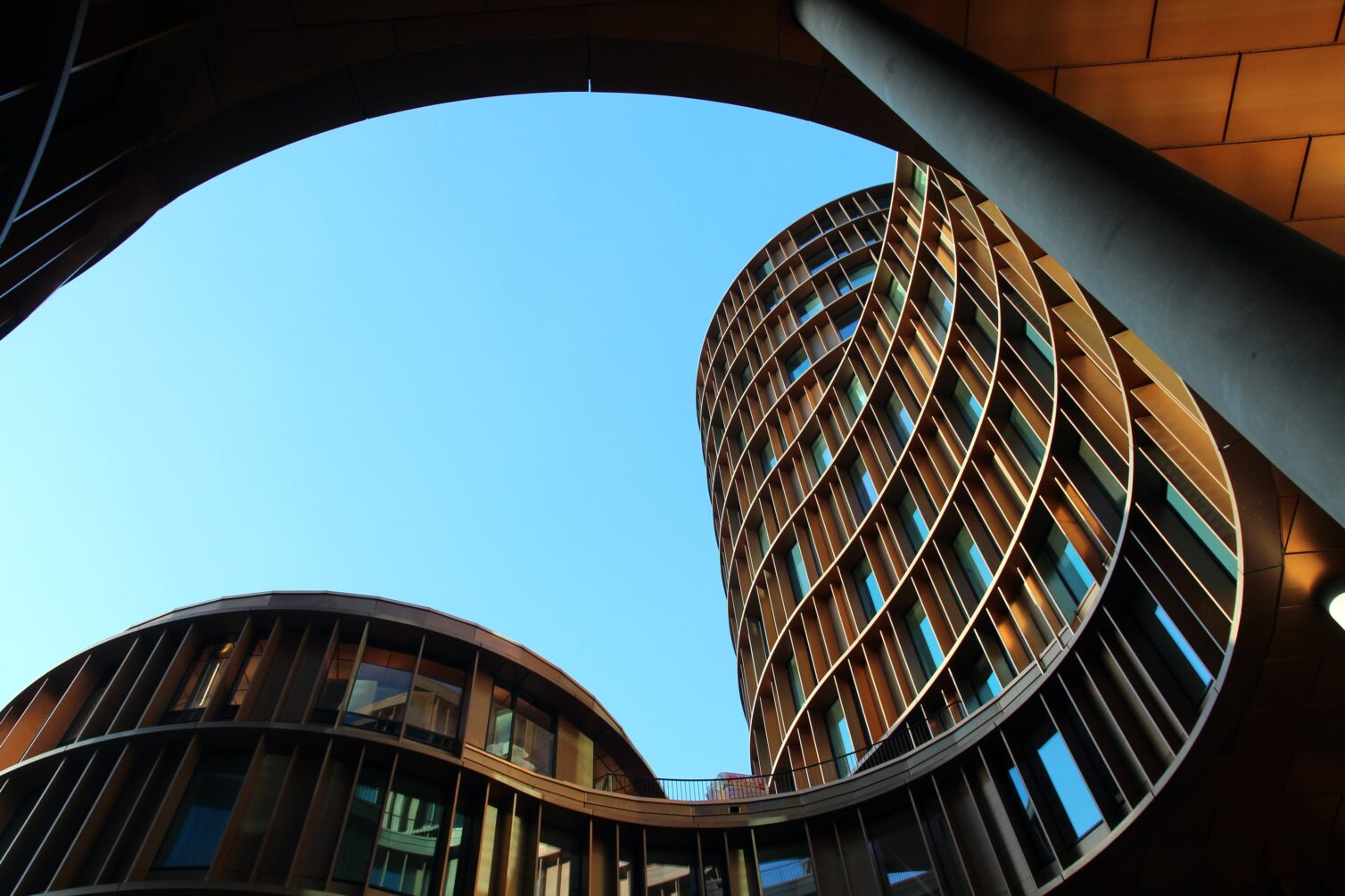RBP
TFT joins UKGBC Commercial Retrofit Task Group

With COP26 set for November 2021, a focal point for the conference will be the environmental impact of the built environment on our Paris Agreement targets for limiting global warming to below 2 degrees Celsius, compared to pre-industrial levels.
The biggest question currently facing our industry is how do we reduce the built environment’s contribution of 39% of annual carbon emissions, and 36% of global energy consumption? The World Green Building Council (GBC) is tasking ten European GBCs, including the UKGBC, to answer this question with national roadmaps for decarbonising their respective built environment industries.
Ollie Morris, Senior Associate, Sustainability, has been selected to join this effort, focussing on decarbonising commercial real estate retrofit projects. Ollie will work with a group of other industry leaders to chart a course to drive down the carbon impacts of the sector.
The UKGBC Roadmap will consist of two key components:
- Carbon trajectory: A 1.5° aligned science-based trajectory for reducing built environment emissions that includes targets for relevant sub-sectors.
- Report: A comprehensive report setting out the actions, policies and processes needed to manage the net zero transition in the built environment and achieve the trajectory targets, designed to complement the sector-specific roadmaps already in progress and ensure consistency between them.

What is the scope of the Commercial Retrofit Task Group?
The group’s task is to specify the decarbonisation implications of retrofit projects in commercial property and developing a timeline of solutions to bring them in to reality. This trajectory of carbon reduction targets and actions will contribute to understanding all the actions required across the lifecycle of the built environment in the UK. Furthermore, it will secure the support of relevant industry actors in delivering decarbonisation.
Specifically, the Commercial Retrofit task group will focus on three key areas of buildings’ carbon impacts:
- Embodied carbon: reducing carbon emissions as a result of building construction, refurbishment and maintenance works
- Operational carbon: reducing carbon emitted to heat, cool and ventilate buildings, as well as from lighting and hot water facilities
- In-use carbon: reducing all emissions from services used in the course of a building’s daily operation, such as: lifts, IT systems, small power and plug loads
What comes next?
Ollie, along with the wider group will work on reviewing and updating the 2013 Low Carbon Route-Map produced by the GCB, considering the above factors against a 1.5 degree scenario.
Their recommendations will be formalised into a full report, which UKGBC will issue to the industry in a consultation this June/July, to capture a wider set of professional perspectives before presenting the findings at COP26 in Glasgow.
Virtual building surveys: 6 things you need to know
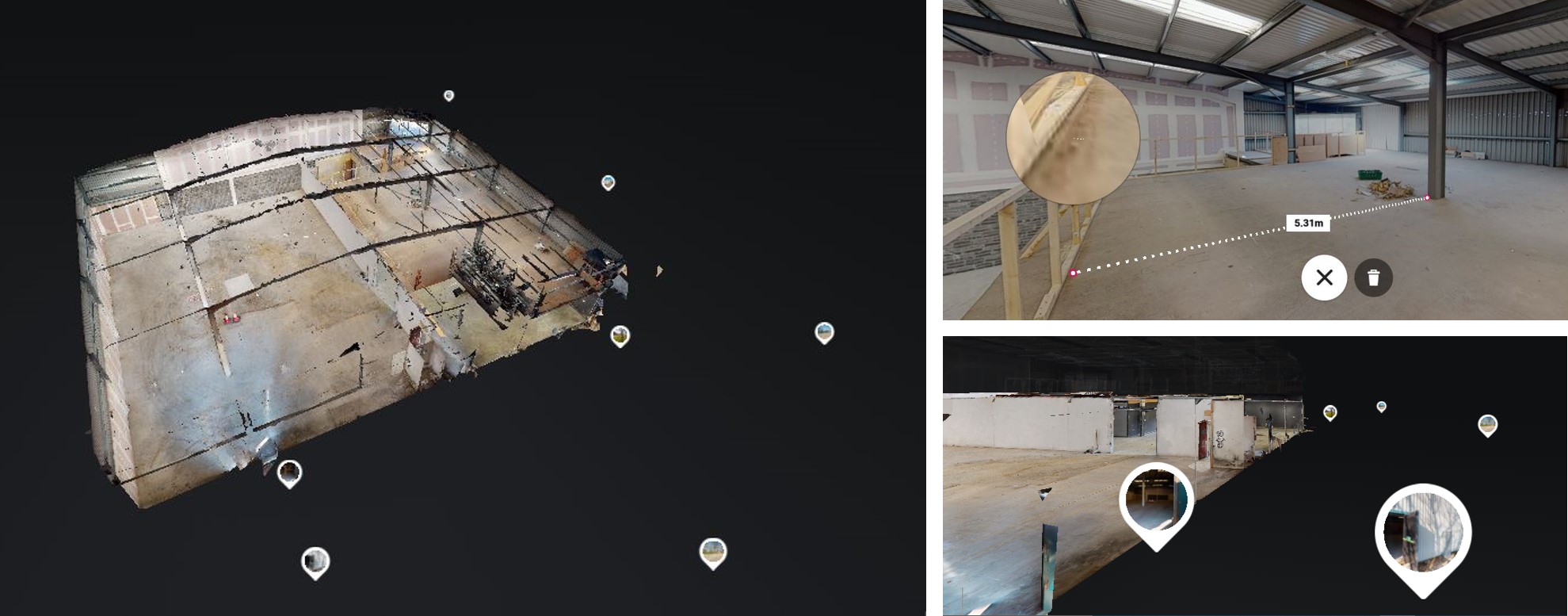
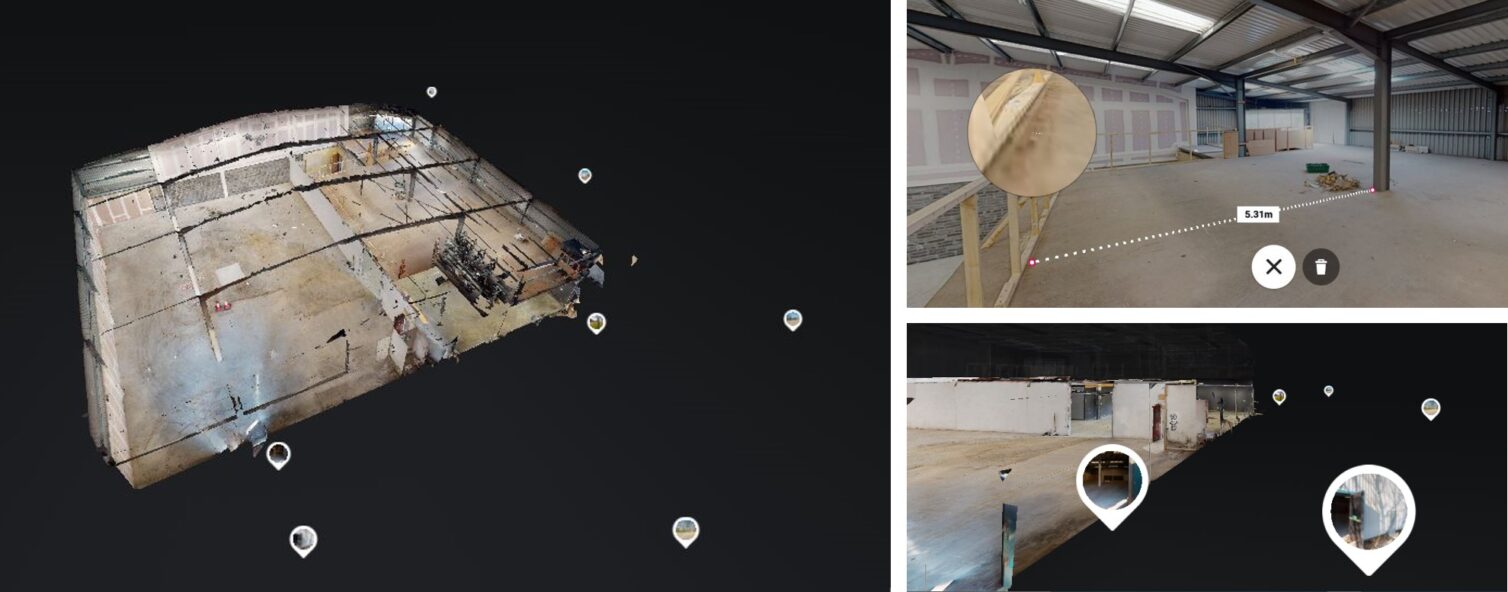
High quality visualisations produced by virtual building surveys are a powerful tool for investors, occupiers and other project stakeholders. We use them to save time when reviewing multiple buildings’ worth of information, or to communicate complex issues to non-technical specialists.
Here, we highlight the potential and limitations of the technology.
Virtual building surveys can have many applications across a building portfolio and construction projects. For instance, Technical Due Diligence (TDD), Dilapidations, Neighbourly Matters, Rights of Light and Project Management can all be enhanced by virtual surveying capabilities.
If you’ve never seen the output of a virtual survey before, we’ve mocked one up using our Bristol office. Give it a try by clicking here.
For all its uses and increasing market familiarity with the technology, the simple facts can be unclear.
Who needs it? How does it work? And is the cost worth it?
As with all innovation, we want to help our clients understand where technology can be leveraged across the building lifecycle – and where its limits lie!
Here are six things you need to know about virtual surveying:
1. Virtual surveys can save time and money
The great advantage of virtual surveying is the speed of information sharing. When investors, lawyers, asset managers and other stakeholders are required to visit sites and inspect details in person, the time and financial costs can mount.
Our high-quality visualisations are delivered along with a surveyor’s report within days of an inspection, providing all the necessary information for decisions to be made more swiftly.
2. Virtual surveys are easy to access and navigate
The surveyor completes the imaging process as part of their complete physical survey. Then the client receives a link to access the visualisation within a matter of days. That can be opened on any device from anywhere with an internet connection, with relatively little data load as the visualisation is hosted remotely. The experience is just like Google Street View – simple, flexible and highly informative.
3. Production is cost-effective and scalable
Imaging costs are a fraction of your building surveying fees, and these scale based on time spent taking the images. These aren’t tied to cost per square foot, but factors such as quantity of buildings or large, complex sites will take more time to photograph.
These rates are easily offset by savings on the resource required for investor clients, asset managers, project teams or lawyers to travel to the site physically. The larger the set of stakeholders who will be involved in seeing the building or acting on some aspect of the investigation, the more effective that small investment will be.
4. Virtual surveys reduce the need for (and risks of) travel
We face a long period of uncertainty about international travel and even some domestic trips might be disrupted in the event of local lockdowns. Virtual surveys can help off-set the risks of travel disruption for building transactions or other time-sensitive projects by relaying information quickly and accurately.
5. They can contribute to a powerful building record
Recording the building layout, fit-out and condition accurately can enhance Schedules of Condition reports. With a detailed visualisation and the surveyors’ report, occupiers and landlords can be certain of the state of a property at lease start and have a clear comparison with its condition at lease end.
Comparing a more up to date inspection to these previously recorded visualisations could make the dilapidations process more clear-cut for all parties.
6. There is no replacement for a full physical survey
The biggest misconception of virtual surveying is that surveyors or clients can make decisions solely from the visualisations it produces. This is not the case because physical investigation is a major component of any thorough survey.
For instance, we may need to scrape off paint to understand the material beneath it, take core samples of cladding or open up plant machinery to see its condition. Technology is some way off delivering that level of insight, and historic visualisations can miss out on recent unauthorised works, material deterioration and other deviations in the building.
Get in touch
Would you like to discuss the possibilities for virtual surveying across your portfolio? We’re happy to share our experiences and insights with you to understand how the technology could help you.
What issues face the Building Safety Fund (BSF) and its recipients?

The government has announced an additional £3.5 billion extension to its Building Safety Fund. This provides additional support to rectify cladding on at-risk buildings over 18m tall. Many have pointed out that a key issue with the fund is that it won’t address the full range of fire safety issues in buildings. But is the funding enough to address unsafe cladding?
Based on TFT’s ongoing work supporting applications for these funds for building owners and developers, market forces pose a risk to an overall programme of re-cladding. Achieving swift and effective improvements to at-risk buildings may require additional funding and extended deadlines.

TFT’s project management specialists help mitigate our clients’ exposure to supply chain risks. However, fundamental supply issues will nonetheless lead to increased costs and timings for all involved with re-cladding buildings. In a worst case scenario this could lead some to compromise on the quality of the remedial work.
TFT currently provides project management and quantity surveying services covering 35 high rise buildings across the UK, supporting applications for the BSF grant fund. Our role is to manage a programme that fulfils the safety needs of each building, while also managing costs and timelines. The capital expenditure for TFT’s programme portfolio is over £100m.
Whilst the additional funding is welcome for the extensive scope of works required to make these buildings safe, the below issues give cause for concern:
Supply chain capacity: fire engineering services and cladding material
These works require specialist services, engineering advice and construction works. We have found increasing demand for key services over the last six months, including specialist fire engineering advice, façade engineering advice as well as construction services. This creates a bottle-neck in the market.
The result is that suppliers are challenged to deliver fully and to preferred deadlines. Pricing for these services is rising as one would expect in a market-place where demand outpaces supply, well beyond those which have been benchmarked over a year ago.
Material suppliers are also squeezed. There is limited stock of suitable insulation materials which have similar thermal properties, at the same physical thickness and which have a suitable fire rating. The limited availability of these materials is limited and there may be a lag while the market adjusts and increases the supply of these specialist materials. Otherwise, there are further issues around how buildings may be re-designed and detailed with thicker external walls.
The scale of the problem is becoming more fully understood as leaseholders and freeholders undertake investigations of their high risk buildings and understand the remediation solutions. There is a real risk of these costs spinning out of control and this additional funding again being insufficient.
How TFT manages demand
Our teams work together to manage market demand and avoid creating bottle-necks in resource or specialist service supply chains.
A collaborative online programme management approach allows us to share data between projects and balance the supply chain and demand, ensuring that no contractor or supplier is overburdened. We do this using online project management tools and data collection to ensure our analysis can be undertaken in real time and provide clients and the project teams access to all this information, as required.
While these measures help to manage TFT’s impact on suppliers, the wider market effects are still significant and will put pressure on all parties in the future.
Costs and priorities of fund allocation
As well as managing these escalating costs, building owners must be able to support a full and proper application for grant funding or risk rejection. Thousands of applications have already been turned down.
Whilst pre-tender support is available, there may be delays in commencing projects whilst this support is applied for and received. If building owners and leaseholders have forward funded these initial design and investigation costs, it’s not clear that they would get this money back in the event of a rejected application. There are significant costs just to gather the information to secure funding and meet the funding deadlines. This will challenge all but very large developers or funds to support the works.
In addition, it’s not clear how the fund prioritises funding and how the highest risk buildings are categorised. The current terms suggest a first-come-first-served system. More clarity on the priorities assigned to tall blocks, or those with limited fire protections, would be useful for applicants and for wider public information.
Using data and building records to avoid a repeat scenario
Once the funds are secured and supply chain issues navigated, the last thing building owners and residents will want is to repeat the process years down the line. Quality control on how the works will be monitored and certified as complete will be of the utmost importance.
In addition, we must ensure accurate record-keeping on the building and the works undertaken. This includes updating existing building operations and maintenance manuals. It may sound obvious, but in our investigations data on wall composition was inconsistent and leads to complications identifying risks and taking the right steps to fix these issues.
What should be done?
The process of removing and replacing cladding on at-risk buildings across the UK is a huge exercise for procurement and project management.
As project manager, TFT can mitigate clients’ exposure to market risks and the demands on specific supply chains. However, the government will need to consider additional costs and lengthened deadlines for all parties involved with re-cladding buildings, if there’s a risk that not doing so will lead to sub-standard work done this time, requiring additional improvements in the near future.
The WELL Health-Safety Rating: what do you need to know?

The new WELL Health-Safety Rating helps create healthier and safer buildings for all users. In this post, we explain how owners and occupiers of all building types can use it today.
The International Well Building Institute (IWBI) has published its new WELL Health-Safety Rating. This certification is recommended by TFT as a tool to prepare workplaces and other facilities for use in a post-COVID-19 environment thanks to its specific and practical guidance, which can help build trust among building users and visitors as we transition to increased building usage and seek to mitigate future risks.
TFT is embedding these principals, published by the IWBI, for our offices and in best practice guides for our clients. Our teams are here to help occupier organisations and building owners understand the certification and provide a higher standard of well-being by applying it.
What is the WELL Health-Safety Rating?

The WELL Health-Safety Rating is an evidence based and third-party verified rating for all new and existing building and facility types. The rating focuses on operational policies, maintenance protocols, occupant engagement and emergency plans across six themes, including:
- Cleaning and Sanitization Procedures
- Emergency Preparedness Programs
- Health Service Resources
- Air and Water Quality Management
- Stakeholder Engagement and Communication
- Innovation
The full set of requirements are now available on wellcertified.com.
Get in touch with our team to find out how those apply to your organisation or building.
Does the WELL Health-Safety Rating deal with COVID-19 risks?
The IWBI is clear that the latest certification doesn’t make an organisation or building COVID-proof. However, it was developed in response to the pandemic and details interventions at a building and organisation scale which help reduce the risk of infectious diseases transmission. Furthermore, the strategies it contains apply to numerous health and safety issues relevant today and in the future.
What types of building can attain the WELL Health-Safety Rating?
The rating applies to any type of building, as well as any type of single-use or single-owner space within a building. Multi-use spaces such as stadiums, airports and shopping malls can also be certified by the same themes, but the application would take a different form due to differing requirements for the various uses of the space.
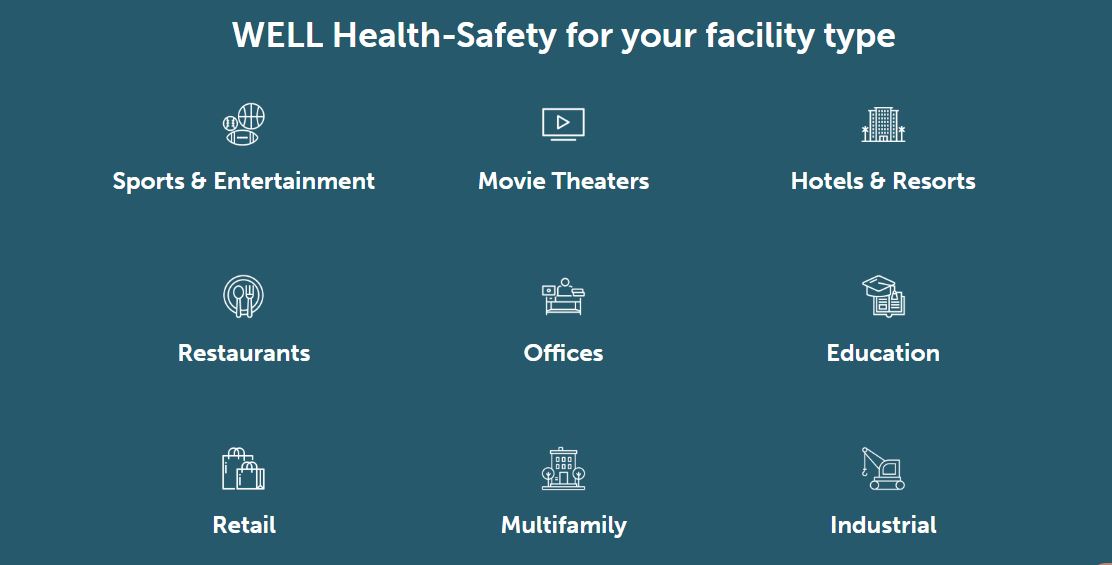
Will it help me achieve a full WELL certification for my building?
Yes! While the Health-Safety Rating is a certification in its own right, and achieving it is a significant step for an organisation’s well-being journey, it will also support an application to become fully WELL-certified.
Given that it deals with a very immediate concern for employees and other building users, embarking on this process is timely and a good future-proofing step for your building or organisation.
Do you have other questions about the latest rating from WELL? Get in touch to learn how it could help you progress your organisation’s well-being journey.
NABERS UK: a step closer to net zero carbon

TFT is proud to announce our partnership with NABERS UK, becoming a Design for Performance (DfP) Delivery Partner as part of our wider effort to help clients achieve net zero carbon.

Following in the footsteps of the successful Australian initiative, NABERS UK Scheme (for Offices) has now been launched in the UK through the collaboration of Better Buildings Partnerships (BBP), NABERS and the Building Research Establishment (BRE). Developed in collaboration with a wide range of industry stakeholders, the scheme will enable greater transparency concerning the performance in use of UK Offices. It will play a vital role in bridging the performance gap between the design and in-use performance of UK Offices. BBP have spearheaded this launch in hope to transform the market ahead of Government consultations on energy performance disclosure within the commercial industry.
Sarah Ratcliffe, CEO at Better Buildings Partnership said:
The launch of NABERS UK marks a significant milestone for this project, but more importantly a huge leap forward for the industry in measuring and verifying the actual energy performance of UK offices. This has been a truly collaborative effort from across the industry over many years. I am absolutely delighted that we now have a scheme in the UK that will transform the market for better, more energy efficient offices.
Our goal at TFT is to optimise energy intensity in the course of building use. We do that by measuring and improving actual building performance as opposed to predicted building performance. This will in turn help developers overcome the performance gap between design and operation. In becoming a DfP Delivery Partner, TFT will integrate DfP into the delivery of building services and champion the adoption of DfP to our clients.
To find out more about the TFT approach, click here.
Sustainable value engineering: is it possible?


We’ve been thinking about how we can not only identify the goals and strategies for better climate impacts of development, but how we can act to achieve them. In particular, we’ve been examining the role of project managers and quantity surveyors to encourage improvement by design teams in an area that is often missed out on in climate talks: value engineering.
Carbon reduction in buildings has come a long way but we are still behind the curve compared to other industries. Why? Put simply, the willingness to pay for it is still lacking. Quantity surveyors control the purse strings and understand how funds can be spent wisely, but can we factor more sustainable decisions in to the process?
As part of multidisciplinary project teams, members collaborate to achieve a balance of several drivers whilst meeting the client’s brief.
Over the last year, over 1500 organisations comprising architects, engineers, contractors, consultants, and project managers have signed up to the ‘Declare’ movement[i], committing to undertake design and construction with significantly less carbon. This is a leap forward in terms of sustainable development intentions by a large portion of the built environment sector.
However, moving away from bolt on sustainability services towards integrated, holistic and sustainable system design requires a fundamental rethink of the design process. And yet one of the fundamental steps that the sector needs to take is to integrate three key gatekeepers of our build processes: project managers, quantity surveyors and the procurement chain.
“Value engineering is used to solve problems and identify and eliminate unwanted costs, whilst improving function and quality.”
Designing Buildings Wiki
Value engineering for good
In its best possible incarnation, value engineering can get the best out of a design. Some everyday examples of how value engineering can benefit the environment around us include:
- Using a salvaged/reconditioned raised access floor system instead of installing a brand new one.
- Prolonging the life of well-maintained HVAC systems rather than automatically replacing them because the original systems have exceeded CIBSE life expectancy guidelines.
- Using natural materials to replace more carbon intensive, mass produced materials such as PVC.
- Designing out components – e.g. avoiding the use of mastic and sealants to waterproof joints.
- Careful modelling of building performance in use to optimise plant size.
However, at its worst, value engineering could literally cost us the earth. The decisions designers and contractors make now must move us towards Net Zero and it is fundamentally important that those in control of budgets understand the impact of changes to an optimised low carbon design. A tight specification that integrates carbon is essential for good intentions not to be undermined by contractual ‘opportunities’.
Never has a good brief been more important
Clients need to lead in their requirements for moving towards Net Zero. Our respective Declare movements demand that we design and build in the right way. However, if the same goal isn’t shared by our clients, it is quite possible that whilst the value engineering process may satisfy increases in value for cost, programme and quality, the effect on climate and carbon isn’t quantified in the same way.
So, how do we change our processes to achieve a sustainable built environment?
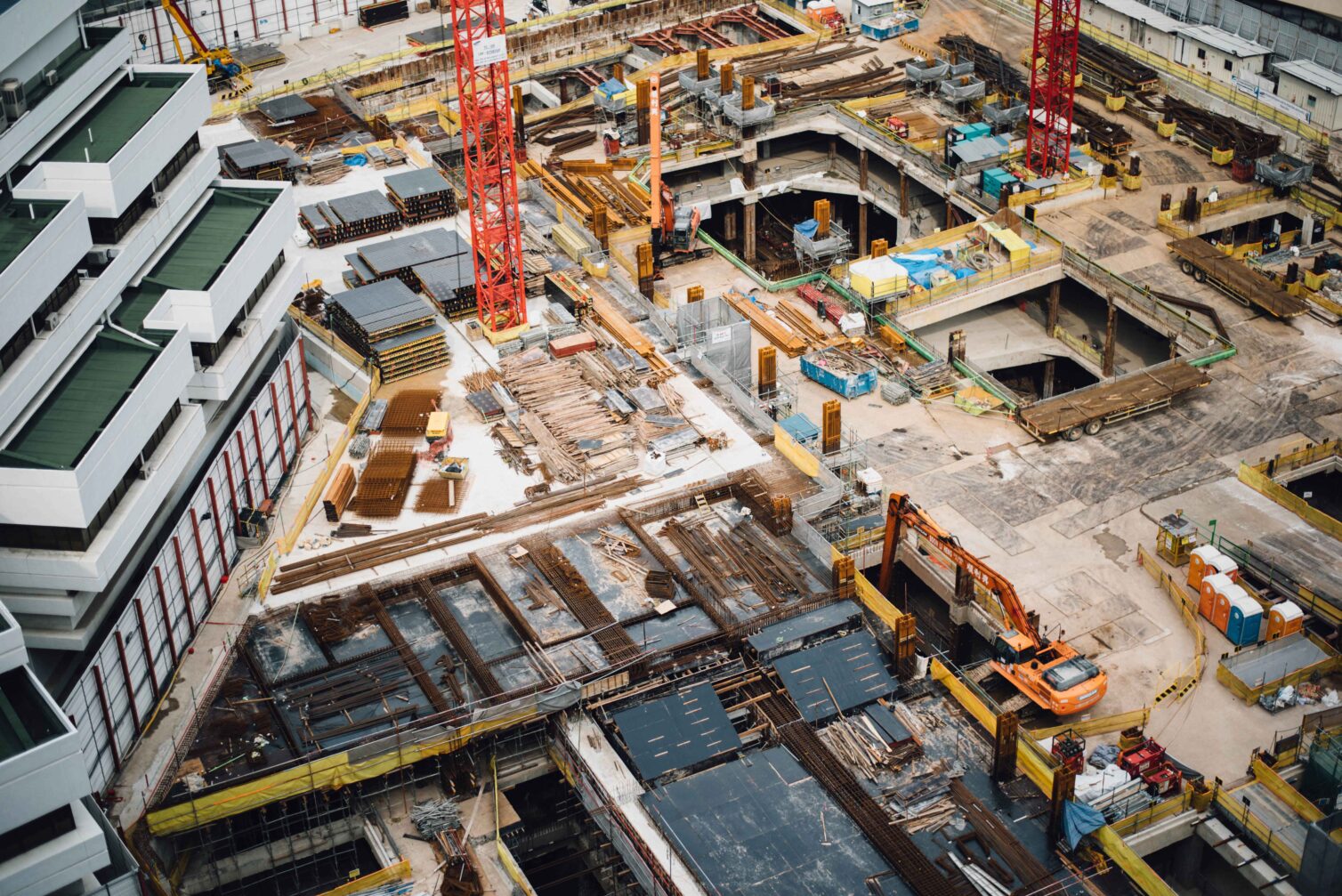
1. Baking and knitting skills – a Project Manager’s discipline
Firstly, project managers are responsible for a setting the tone and the ambition of the project, not to mention the considerable amount of “knitting” that has to happen between the different disciplines. Knowing that sustainability should be baked in from RIBA Stage 1, and not the last thing on the DTM agenda, or bringing in sustainability consultants purely for a planning submission, changes how sustainability is managed and considered throughout the design phase. Advocating to clients at RIBA Stage 0 for a sustainability process to be included can drastically change the project outcomes and value (Yes, even at RIBA Stage 0 there are issues that sustainability professionals can shed light on such as future proofing and circular economy!)
2. Carbon – a Quantity Surveyor’s dream
Secondly, the best Quantity Surveyors (QS) understand the balance of drivers that a design team works with and how best value is attained. Many of these drivers are qualitative and subjective. Carbon, on the other hand, is mostly quantitative* and is highly suited to being part of the QS domain. They measure what they can measure very well, and not what they can’t. Carbon needs to be another column on the QS cost plan.
*Using PAS 2080, EN 15978, the RICS Methodology and some LCA software
3. Procurement – a direct cost link we can’t ignore
Procurement is where the rubber meets the road in terms of carbon. Whether the years of low carbon design work and planning is seen through to the end of construction will be determined by how closely the procurement chain, which can be highly fragmented, follows the product and performance specification.
Designers and contractors need to bring the PM and QS communities and the procurement chain with us on the multiple sustainability narratives we are working through as a sector including: low carbon, whole life carbon and cost, and circular economy. Sustainability professionals understand how a value engineering tweak can significantly impact on these sustainability outcomes. QS professionals are well placed to understand how the desirable sustainability outcomes can impact on the other traditional client drivers. Striking that balance and finding our new normal is difficult but currently, the balance is still weighted towards cost and business directives.
Including these disciplines and specialists as part of a project’s objectives is critical to making sustainability not just a strategy, but a point of action.
Credits: Co-written by Eva MacNamara, Associate Director at Expedition Engineering Ltd
[i] Construction Declares www.constructiondeclares.com covering Architects, Building Services, Civil Engineers, Contractors, Landscape Architects, Project Managers and Structural Engineers Declare pages.
Sustainable buildings: climate adaptation and whole life costing

As investors and occupiers place sustainability outcomes higher on their strategic priorities, TFT advice is helping project teams align their sustainable and commercial agendas. Here, we talk about climate change adaptation and whole life costing – two topics which directly marry up commercial and the sustainable concerns.
There are many opportunities to contribute to more sustainable outcomes across the building life-cycle, and to prove the commercial benefits of doing so. TFT Sustainability Associate, Oliver Morris, spoke at the RICS conference on this topic, drawing on TFT’s experience in project teams and as client advisers for building investors and occupiers alike.
Looking for an introduction to aligning commercial and sustainable outcomes? This article explains the importance of long-term thinking and TFT’s approach to design for performance, here.
In this article, we’ll discuss two issues which affect the whole project team and directly impact building longevity and value.
Climate change adaptation
One of the most acute risks to sustainable building performance for investors and building owners is the impact of extreme weather patterns.
The obvious impacts can include physical damage from wind, rain and flooding. But more extreme seasonal temperatures could negatively impact thermal comfort, or increase HVAC use to keep occupants comfortable through the year, which means more frequent plant maintenance or replacement.
Mitigating these risks means designing and building with future weather and climate projections in mind. The most adaptable and durable buildings will maintain their physical integrity and the comfort and wellbeing of its users – adding up to a better-performing asset in the long term.
Whole life cost analysis
In following a strategy for in-use performance, and factoring in the risks of climate change on a building’s future, whole-life costing analysis can help identify the value of building materials in terms of their contribution to a more useful lifespan.
Whole Life Costing allows us to understand the full picture of a building’s requirements across its lifecycle. It provides a commercial basis for improving specification and justifying sustainable materials or systems which improve the financial outlook across a building’s life.
By providing more transparency of potential costs through a building’s life cycle can give investors, development and asset managers more confidence in moving towards business ‘as unusual’ and realising the economic benefits of embedding sustainability as a core design principle. With the increasing Net Zero Carbon agenda within the industry undertaking Whole Life Costing with Whole Life Carbon (Confusingly the same acronym) assessments can highlight the relationship between reducing a building’s operational and embodied carbon emissions with operational costs.
These areas impact all aspects of the building lifecycle, and we at TFT have the scope to identify the opportunities and drive collective responsibility for acting on them. Challenging project teams and other stakeholders to move away from business as usual will be crucial to help us all advance better buildings for the future – and not a moment too soon.
