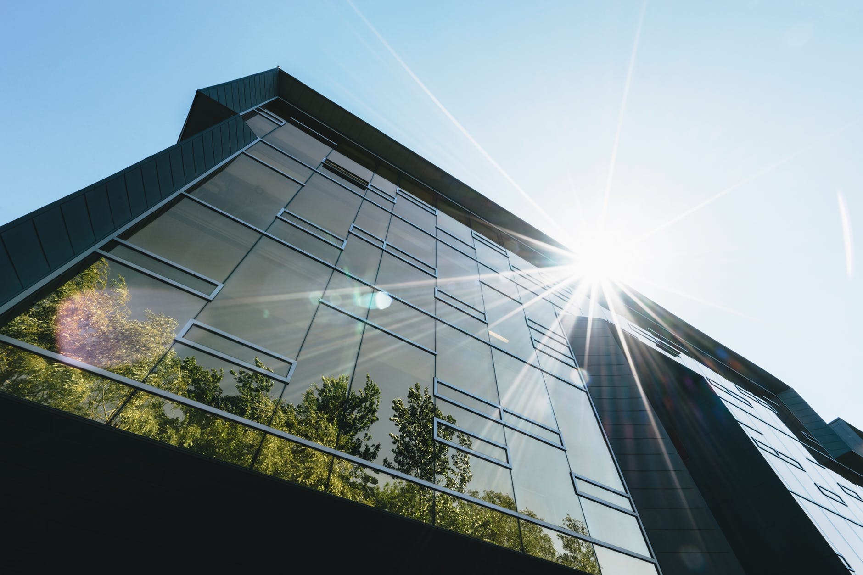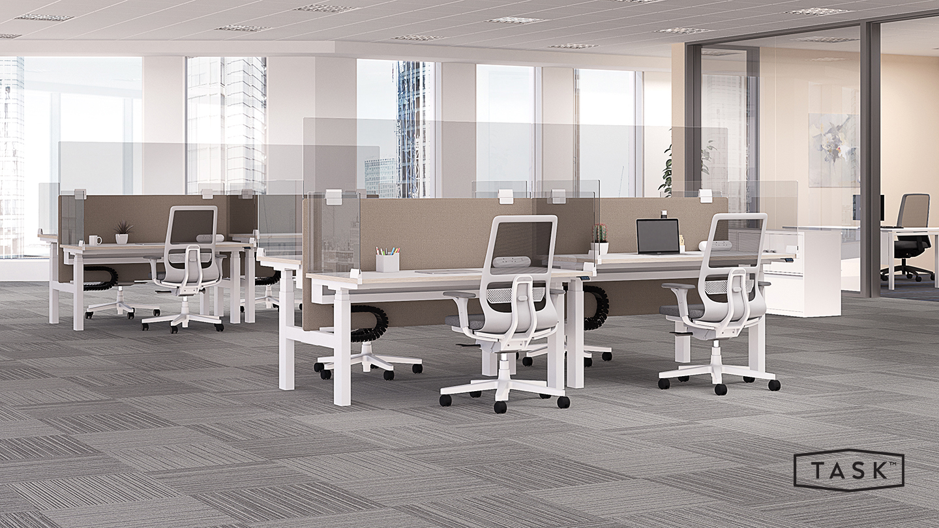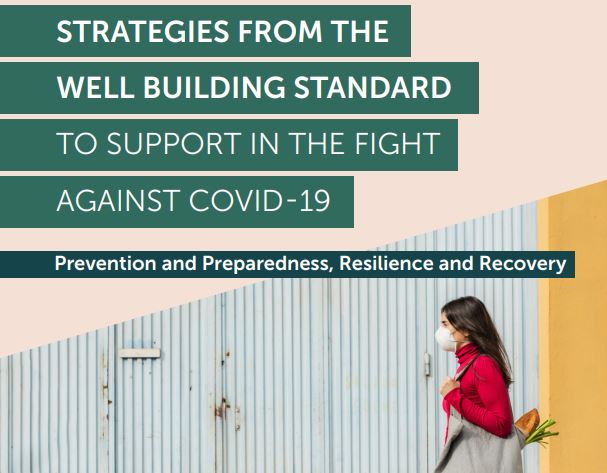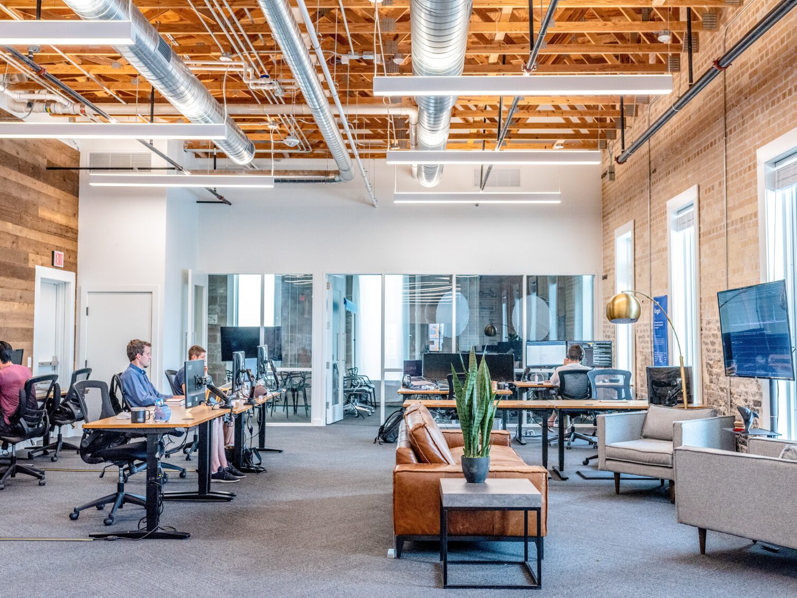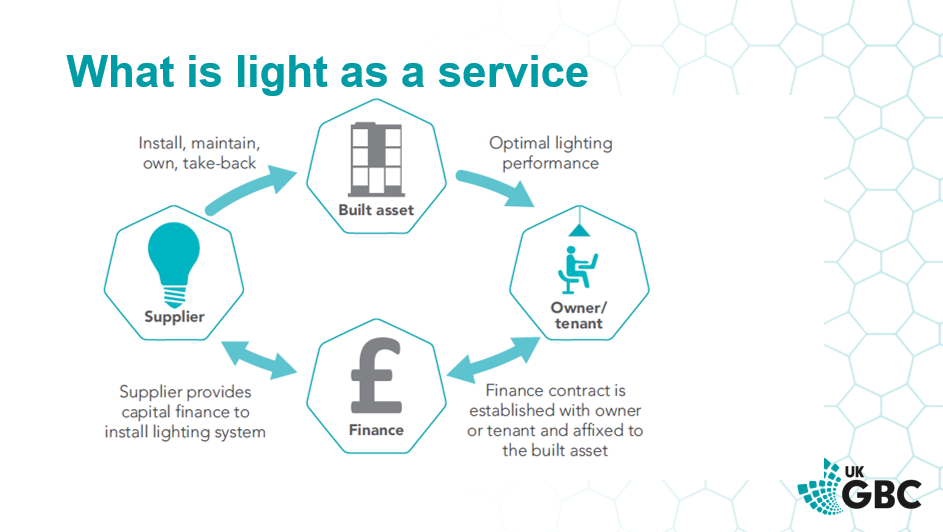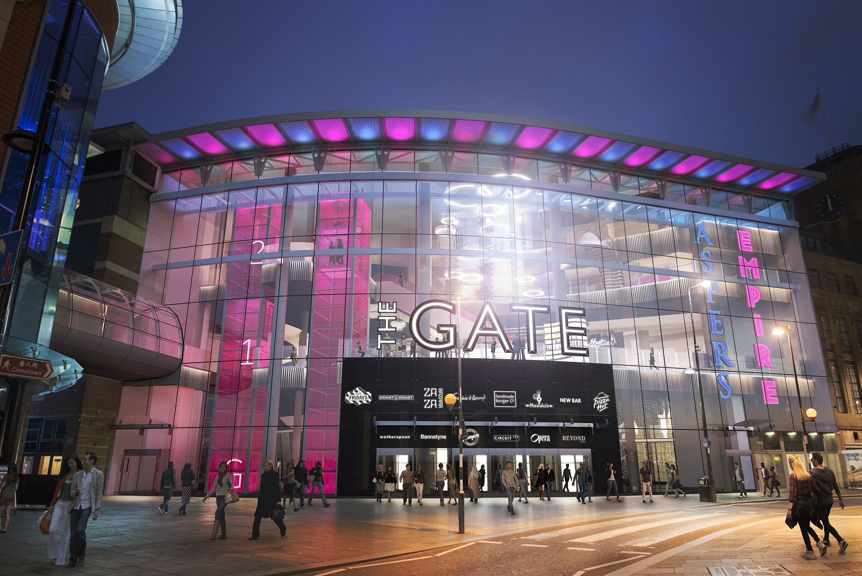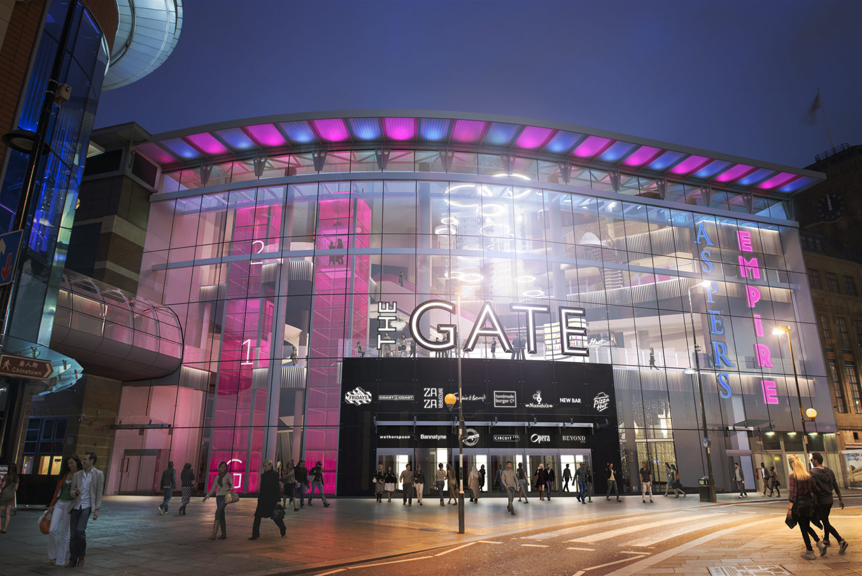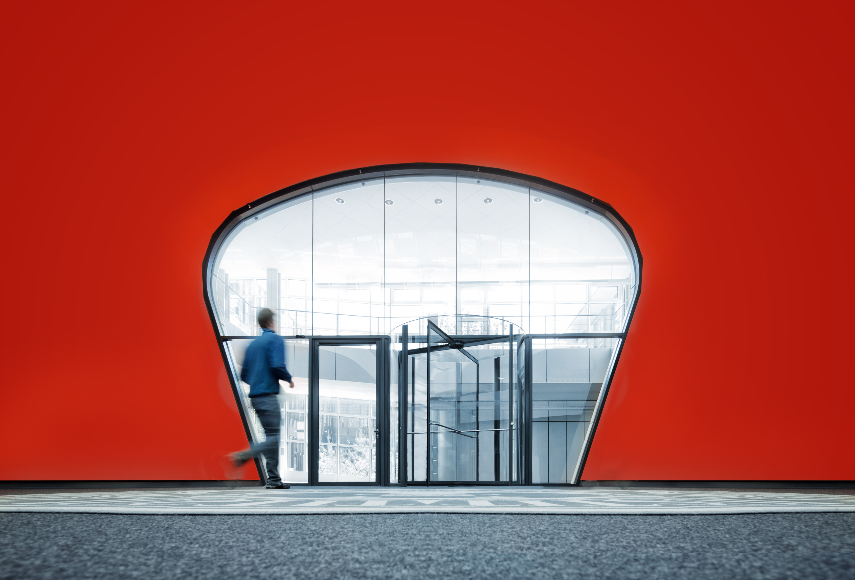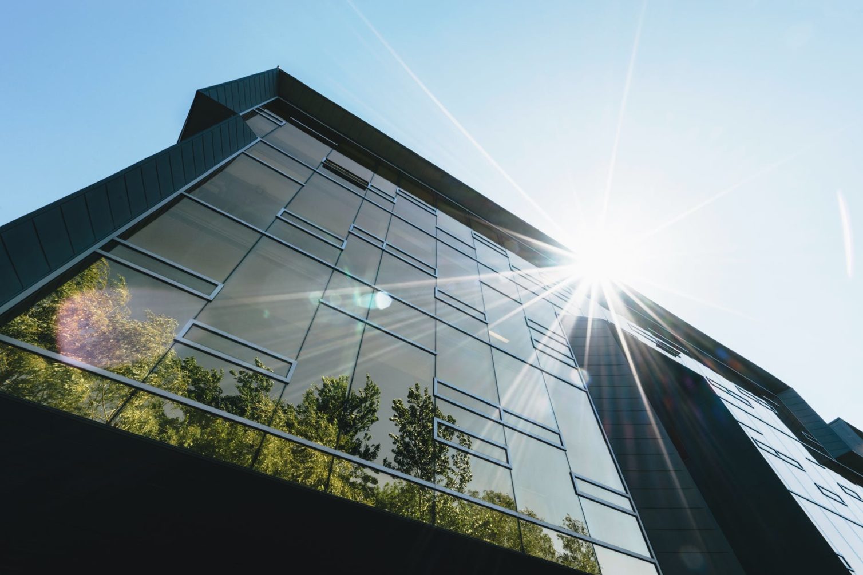Sustainable buildings: long-term thinking and design for performance

Sustainable buildings are no longer a specialist’s responsibility. Every stakeholder in the building design, construction, management and maintenance processes can contribute to more sustainable outcomes, so long as they work towards a common goal. They key to aligning these different roles is in matching up sustainable best practice with a better commercial outlook for the project.
TFT Sustainability Associate, Oliver Morris, recently joined a RICS conference panel to discuss how this can be achieved, drawing on our experience as part of project teams and client advisers for building investors and occupiers alike.
So how can project teams and clients contribute to more sustainable buildings and the commercial outlook for their next project?
Sustainable buildings are more valuable in the long-term
Developers and investment funds are increasingly following property strategies which prioritise long-term sustainability and occupant well-being. Their confidence is bolstered by an industry which is proving its experience in delivering these outcomes but also providing greater certainty of the costs involved. The good news is that project teams engage more fully with the proper application of sustainable design and construction principles from the outset.
However, major schemes tend to embrace this process more fully than smaller or less high-profile buildings. Budget limitations can mean that projects aim to simply meet regulations, not exceed them. The problem is that regulations are evolving continually: while buildings may still be ‘compliant’ in the future, in a market of newer and higher performing buildings those assest are at risk of becoming under-valued or stranded.
Our solution is to advocate for a beyond-compliance approach at an early stage to avoid the risk of stranded assets down the line.
Designing for performance beyond compliance
TFT is a delivery partner for the Better Buildings Partnership (BBP) Design for Performance programme. The BBP aims to tackle the performance gap: the difference between how buildings are designed to perform, and how they function after the project is finished and the occupants move in.
Projects which rely on design intent alone to measure building performance, miss out on the most important indicator of success: the experience of the buildings’ users over time.
Designing for performance means gathering data on how the finished building is used by its occupants, and how well its component parts meet their needs. Operational targets can refer to aspects like energy efficiency and occupant satisfaction levels, broken down to whichever metrics are most important to the key stakeholders.
Choosing the right indicators and monitoring their performance is the best way to ensure that an asset is delivering value for its occupants, and therefore sustainable returns for its owners.
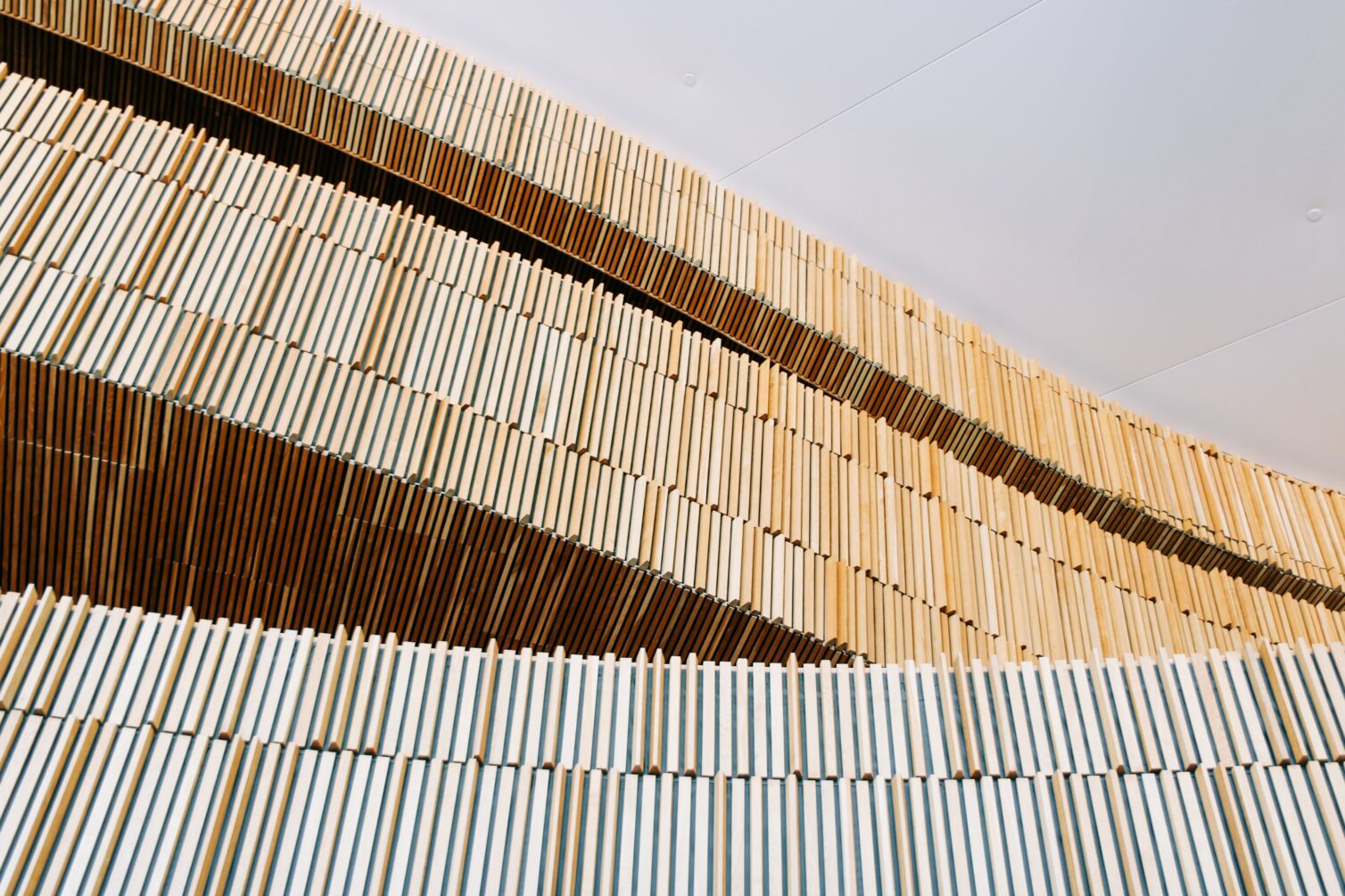
If you’d like to know about evaluating the impact of sustainable building decisions, or about climate change adaptation, our follow-up article on this topic is here.
